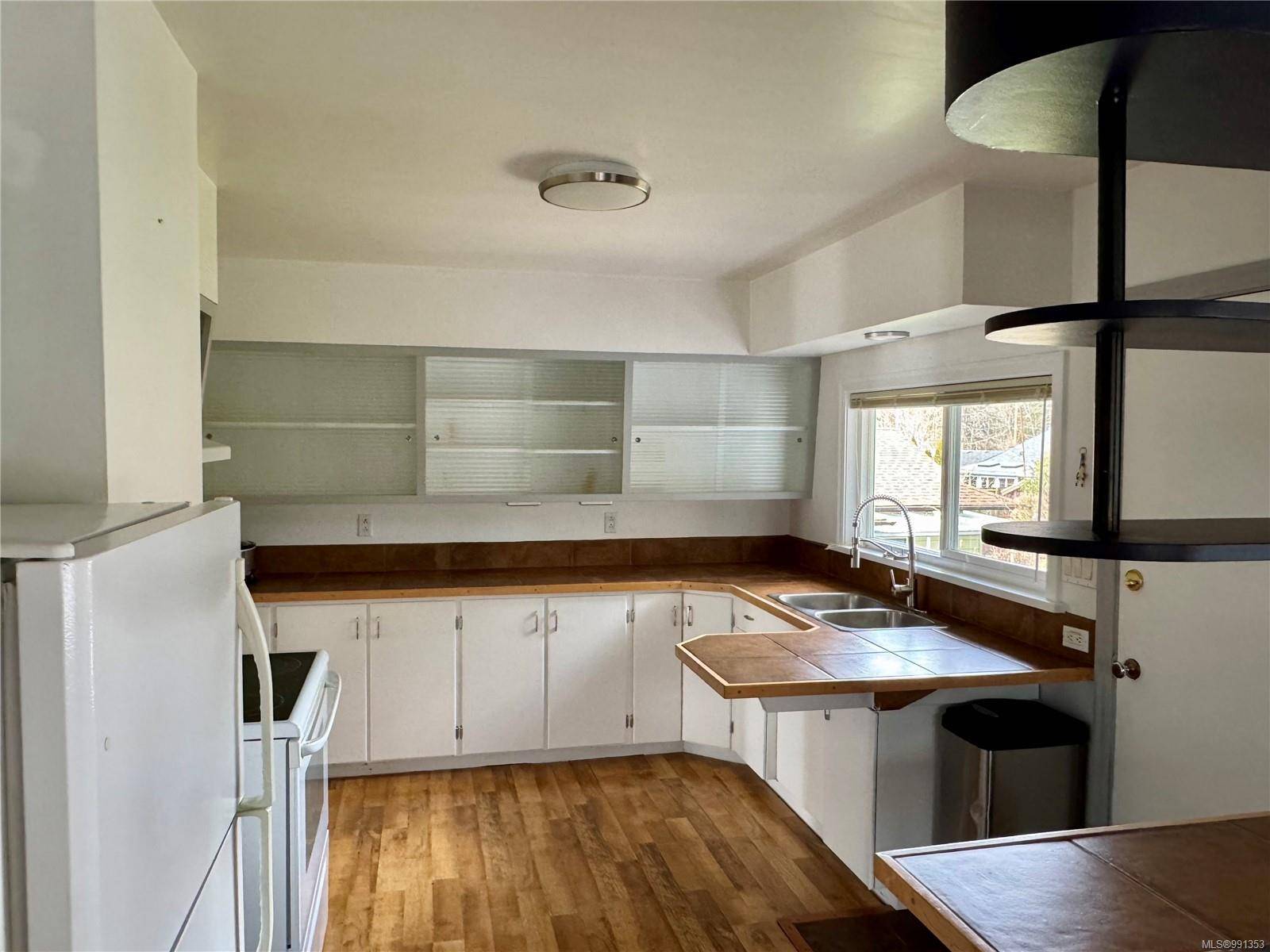$495,000
$499,900
1.0%For more information regarding the value of a property, please contact us for a free consultation.
3 Beds
2 Baths
1,694 SqFt
SOLD DATE : 07/18/2025
Key Details
Sold Price $495,000
Property Type Single Family Home
Sub Type Single Family Detached
Listing Status Sold
Purchase Type For Sale
Square Footage 1,694 sqft
Price per Sqft $292
MLS Listing ID 991353
Sold Date 07/18/25
Style Main Level Entry with Lower Level(s)
Bedrooms 3
Rental Info Unrestricted
Year Built 1953
Annual Tax Amount $3,810
Tax Year 2024
Lot Size 6,098 Sqft
Acres 0.14
Lot Dimensions 50 x 126
Property Sub-Type Single Family Detached
Property Description
This well-maintained 3-bedroom, 2-bathroom home also features a separate 1-bedroom in-law suite, offering flexibility for extended family or rental income. Enjoy the cozy warmth of two electric fireplaces, perfect for chilly evenings. The home has been upgraded with newer windows, a hot water tank, perimeter drains, a heat pump, and a brand-new roof, ensuring comfort and efficiency for years to come. The fenced backyard is a great space for relaxation and outdoor entertaining, complete with a fire pit and outbuildings for additional storage. Located in a prime area, this home is just steps away from transit and schools, offering both convenience and tranquility. Whether you're looking for a family home or an investment opportunity, this property offers everything you need and more!
Location
Province BC
County Port Alberni, City Of
Area Pa Alberni Valley
Zoning R1
Direction South
Rooms
Basement Finished, Full
Main Level Bedrooms 2
Kitchen 2
Interior
Heating Electric, Heat Pump
Cooling Central Air
Flooring Wood
Fireplaces Number 2
Fireplaces Type Electric
Equipment Security System
Fireplace 1
Window Features Insulated Windows
Laundry In House
Exterior
Exterior Feature Fencing: Full, Garden, Low Maintenance Yard
Parking Features Driveway, Garage, RV Access/Parking
Garage Spaces 1.0
View Y/N 1
View Mountain(s)
Roof Type Asphalt Shingle
Total Parking Spaces 4
Building
Lot Description Central Location, Family-Oriented Neighbourhood, Landscaped, Level, Marina Nearby, Near Golf Course, Park Setting, Quiet Area, Recreation Nearby, Shopping Nearby
Building Description Stucco & Siding, Main Level Entry with Lower Level(s)
Faces South
Foundation Poured Concrete
Sewer Sewer Connected
Water Municipal
Structure Type Stucco & Siding
Others
Tax ID 005-935-164
Ownership Freehold
Pets Allowed Aquariums, Birds, Caged Mammals, Cats, Dogs
Read Less Info
Want to know what your home might be worth? Contact us for a FREE valuation!

Our team is ready to help you sell your home for the highest possible price ASAP
Bought with RE/MAX Mid-Island Realty
"My job is to find and attract mastery-based agents to the office, protect the culture, and make sure everyone is happy! "







