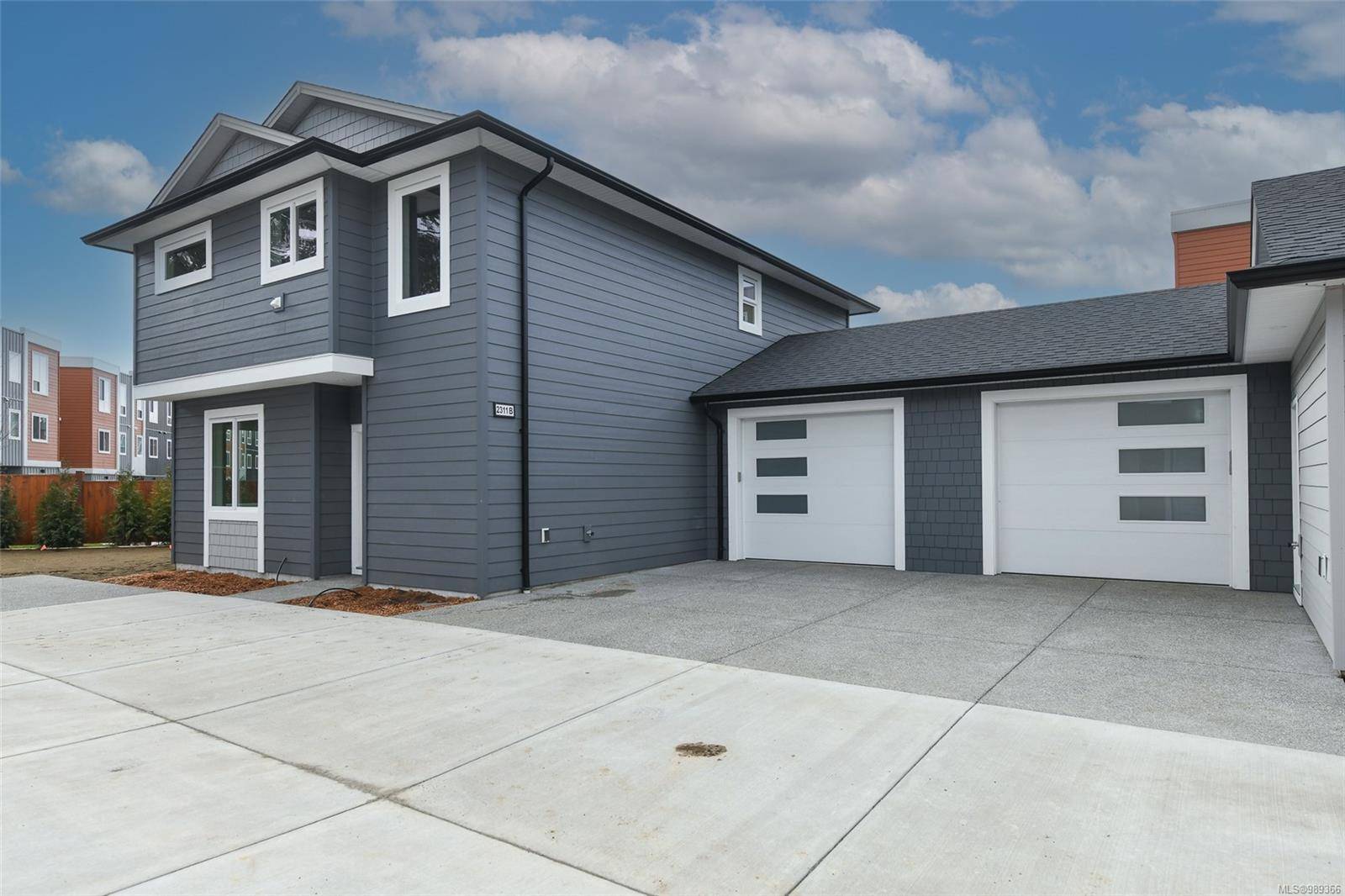$797,000
$799,000
0.3%For more information regarding the value of a property, please contact us for a free consultation.
4 Beds
3 Baths
1,706 SqFt
SOLD DATE : 06/24/2025
Key Details
Sold Price $797,000
Property Type Multi-Family
Sub Type Half Duplex
Listing Status Sold
Purchase Type For Sale
Square Footage 1,706 sqft
Price per Sqft $467
MLS Listing ID 989366
Sold Date 06/24/25
Style Main Level Entry with Upper Level(s)
Bedrooms 4
Rental Info Unrestricted
Year Built 2025
Annual Tax Amount $1,949
Tax Year 2024
Property Sub-Type Half Duplex
Property Description
New 4 bedroom Half Duplex Located in a desirable neighborhood close to amenities, parks, and walking trails, this modern duplex is the perfect blend of style and practicality. Thoughtfully designed for comfort and functionality. With main-level living, this home offers a seamless flow between the kitchen, dining, and living areas, creating the perfect space for both everyday life and entertaining. The main floor also features a powder room, a well-sized bedroom, and an attached garage for added convenience. Step outside to a large patio, ideal for relaxing or hosting gatherings, while enjoying your private outdoor space. Upstairs, you'll find a spacious primary suite complete with an en suite bathroom, plus two additional bedrooms, a four-piece bathroom, and laundry. Quiet enjoyment of your space as the shared wall is between the garages. 2 parking spaces plus the garage. Potential opportunity to extend a parking space for larger vehicles. Purchase price plus GST
Ready for occupancy!
Location
Province BC
County Comox, Town Of
Area Cv Comox (Town Of)
Zoning R1.0
Direction Northwest
Rooms
Basement None
Main Level Bedrooms 1
Kitchen 1
Interior
Interior Features Dining/Living Combo
Heating Electric, Forced Air, Heat Pump
Cooling Air Conditioning, HVAC
Flooring Laminate, Vinyl
Equipment Electric Garage Door Opener
Window Features Screens,Vinyl Frames
Appliance Dishwasher, Dryer, Microwave, Oven/Range Electric, Refrigerator, Washer
Laundry In House
Exterior
Exterior Feature Balcony/Patio, Fencing: Partial, Low Maintenance Yard, Sprinkler System
Parking Features Driveway, EV Charger: Common Use - Roughed In, Garage, RV Access/Parking
Garage Spaces 1.0
Utilities Available Cable Available, Compost, Electricity To Lot, Garbage, Phone Available, Recycling, Underground Utilities
Roof Type Asphalt Shingle
Total Parking Spaces 3
Building
Lot Description Central Location, Easy Access, Family-Oriented Neighbourhood, Irrigation Sprinkler(s), Landscaped, Marina Nearby, Near Golf Course, Recreation Nearby, Shopping Nearby, Sidewalk, Southern Exposure
Building Description Cement Fibre,Insulation All, Main Level Entry with Upper Level(s)
Faces Northwest
Foundation Slab
Sewer Sewer Connected
Water Municipal
Additional Building None
Structure Type Cement Fibre,Insulation All
Others
Restrictions Easement/Right of Way,Restrictive Covenants
Tax ID 032-453-060
Ownership Freehold/Strata
Pets Allowed Aquariums, Birds, Caged Mammals, Cats, Dogs
Read Less Info
Want to know what your home might be worth? Contact us for a FREE valuation!

Our team is ready to help you sell your home for the highest possible price ASAP
Bought with eXp Realty (NA)
"My job is to find and attract mastery-based agents to the office, protect the culture, and make sure everyone is happy! "







