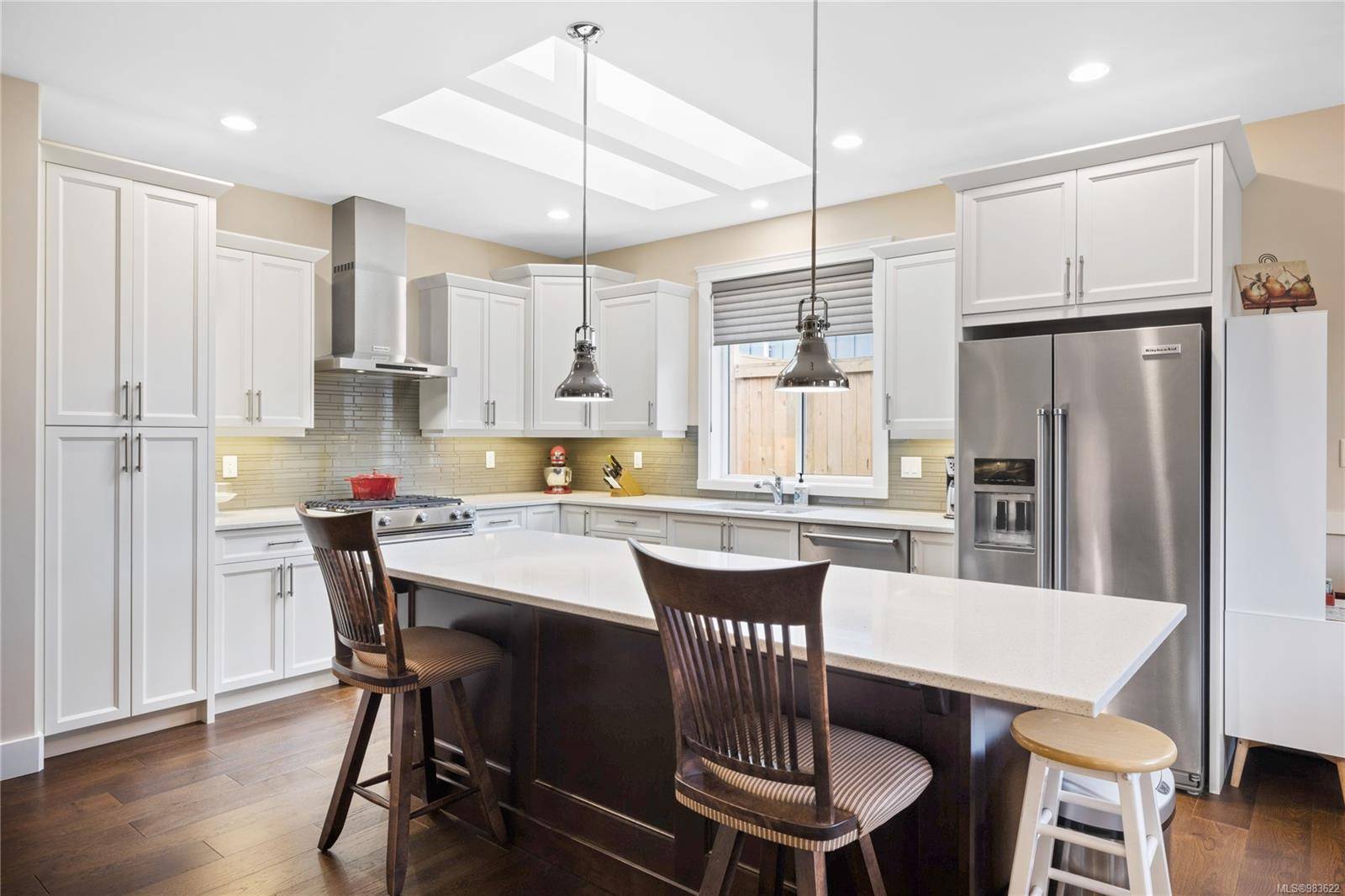$995,000
$998,800
0.4%For more information regarding the value of a property, please contact us for a free consultation.
3 Beds
2 Baths
1,540 SqFt
SOLD DATE : 06/17/2025
Key Details
Sold Price $995,000
Property Type Single Family Home
Sub Type Single Family Detached
Listing Status Sold
Purchase Type For Sale
Square Footage 1,540 sqft
Price per Sqft $646
MLS Listing ID 983622
Sold Date 06/17/25
Style Rancher
Bedrooms 3
Rental Info Unrestricted
Year Built 2017
Annual Tax Amount $5,355
Tax Year 2023
Lot Size 6,098 Sqft
Acres 0.14
Property Sub-Type Single Family Detached
Property Description
This exquisite rancher in Cedar Ridge combines top-quality craftsmanship with elegant design. The chef's kitchen is a true highlight, featuring a generous quartz island, gas cooktop, and high-end stainless steel appliances. The open layout, with a cozy gas fireplace, heat pump, and forced air furnace, ensures year-round comfort. Coffered ceilings and skylights add a touch of luxury, making this home truly special. With two beautifully appointed bedrooms, including a master with a luxurious 4-piece ensuite, plus a spacious den/office and a guest bathroom, this home offers thoughtful spaces throughout. The fully fenced backyard boasts a low-maintenance sprinkler system, while an adjustable awning offers shade for enjoying the sunny garden. Surrounded by vibrant perennials and climbing floral shrubs, it's the perfect escape on a warm day. All amenities are just five minutes away.
Location
Province BC
County Parksville, City Of
Area Pq Parksville
Zoning RS1
Direction West
Rooms
Basement Crawl Space
Main Level Bedrooms 3
Kitchen 1
Interior
Interior Features Dining/Living Combo, Eating Area
Heating Forced Air, Heat Pump
Cooling Air Conditioning
Flooring Hardwood, Tile
Fireplaces Number 1
Fireplaces Type Gas
Fireplace 1
Appliance Dishwasher, F/S/W/D
Laundry In House
Exterior
Exterior Feature Fencing: Full, Sprinkler System
Parking Features Driveway, Garage Double
Garage Spaces 2.0
Utilities Available Cable To Lot, Electricity To Lot, Garbage, Natural Gas To Lot, Phone To Lot, Recycling, Underground Utilities
Roof Type Fibreglass Shingle
Total Parking Spaces 4
Building
Lot Description Central Location, Easy Access, Family-Oriented Neighbourhood, Landscaped, Shopping Nearby, Sidewalk
Building Description Cement Fibre,Frame Wood,Stone, Rancher
Faces West
Foundation Poured Concrete
Sewer Sewer Connected
Water Municipal
Architectural Style West Coast
Additional Building None
Structure Type Cement Fibre,Frame Wood,Stone
Others
Tax ID 030-130-778
Ownership Freehold
Pets Allowed Aquariums, Birds, Caged Mammals, Cats, Dogs
Read Less Info
Want to know what your home might be worth? Contact us for a FREE valuation!

Our team is ready to help you sell your home for the highest possible price ASAP
Bought with Royal LePage Parksville-Qualicum Beach Realty (PK)
"My job is to find and attract mastery-based agents to the office, protect the culture, and make sure everyone is happy! "







