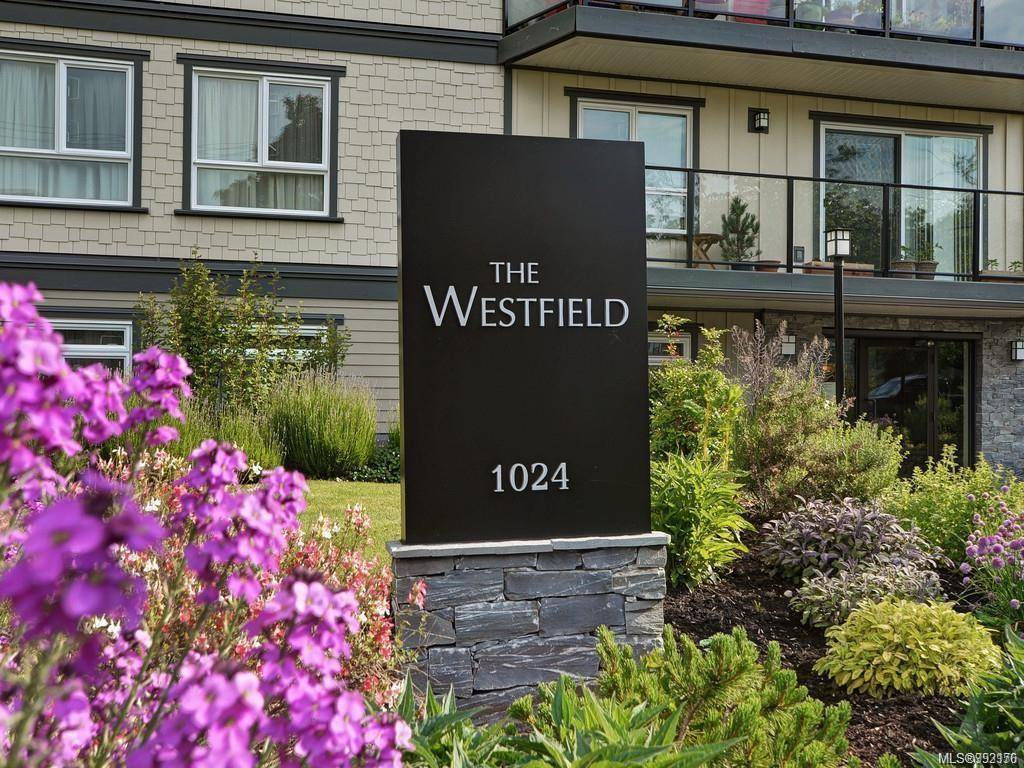$475,000
$510,000
6.9%For more information regarding the value of a property, please contact us for a free consultation.
2 Beds
1 Bath
936 SqFt
SOLD DATE : 05/02/2025
Key Details
Sold Price $475,000
Property Type Condo
Sub Type Condo Apartment
Listing Status Sold
Purchase Type For Sale
Square Footage 936 sqft
Price per Sqft $507
Subdivision The Westfield
MLS Listing ID 992176
Sold Date 05/02/25
Style Condo
Bedrooms 2
HOA Fees $572/mo
Rental Info Some Rentals
Year Built 1976
Annual Tax Amount $2,316
Tax Year 2024
Lot Size 871 Sqft
Acres 0.02
Property Sub-Type Condo Apartment
Property Description
EXCEPTIONAL WALKABILITY in Victoria! Located near Cook Street Village, one of Victoria's most vibrant communities with an abundance of restaurants, shops & cafes all within your NEIGHBOURHOOD. Famous nearby highlights also include the Empress Hotel, the Victoria Inner Harbour, Beacon Hill Park and Dallas Road waterfront, all less than 6 blocks away! This nicely updated 936 sq.ft. 2 bed, 1 bath condo, at The Westfield, features beautiful engineered HARDWOOD FLOORS, Spacious primary bedroom with a walk-in closet, sizable second bedroom & 4-piece bathroom. BRIGHT living room opens to a 18'x6' BALCONY (quiet side of the building). Secure underground parking space & separate storage. RENTABLE (6 month minimum) & no age restrictions in this well-run (Firm Management), very well-maintained complex. Top-notch location and a fantastic investment opportunity in the Victoria marketplace!
Location
Province BC
County Capital Regional District
Area Vi Fairfield West
Direction North
Rooms
Main Level Bedrooms 2
Kitchen 1
Interior
Interior Features Dining/Living Combo, Storage
Heating Baseboard, Electric
Cooling None
Flooring Carpet, Hardwood
Appliance Dishwasher, Freezer, Microwave, Oven/Range Electric, Refrigerator
Laundry Common Area
Exterior
Exterior Feature Balcony
Parking Features Underground
Roof Type Tar/Gravel
Handicap Access No Step Entrance, Wheelchair Friendly
Total Parking Spaces 1
Building
Lot Description Central Location, Easy Access, Family-Oriented Neighbourhood, Irrigation Sprinkler(s), Landscaped, Level, Rectangular Lot, Shopping Nearby, Sidewalk
Building Description Insulation: Ceiling,Insulation: Walls,Stucco, Condo
Faces North
Story 4
Foundation Poured Concrete
Sewer Sewer To Lot
Water Municipal
Structure Type Insulation: Ceiling,Insulation: Walls,Stucco
Others
HOA Fee Include Garbage Removal,Insurance,Maintenance Grounds,Property Management,Water
Tax ID 000-669-784
Ownership Freehold/Strata
Pets Allowed Aquariums, Birds, Cats
Read Less Info
Want to know what your home might be worth? Contact us for a FREE valuation!

Our team is ready to help you sell your home for the highest possible price ASAP
Bought with Clover Residential Ltd.
"My job is to find and attract mastery-based agents to the office, protect the culture, and make sure everyone is happy! "







