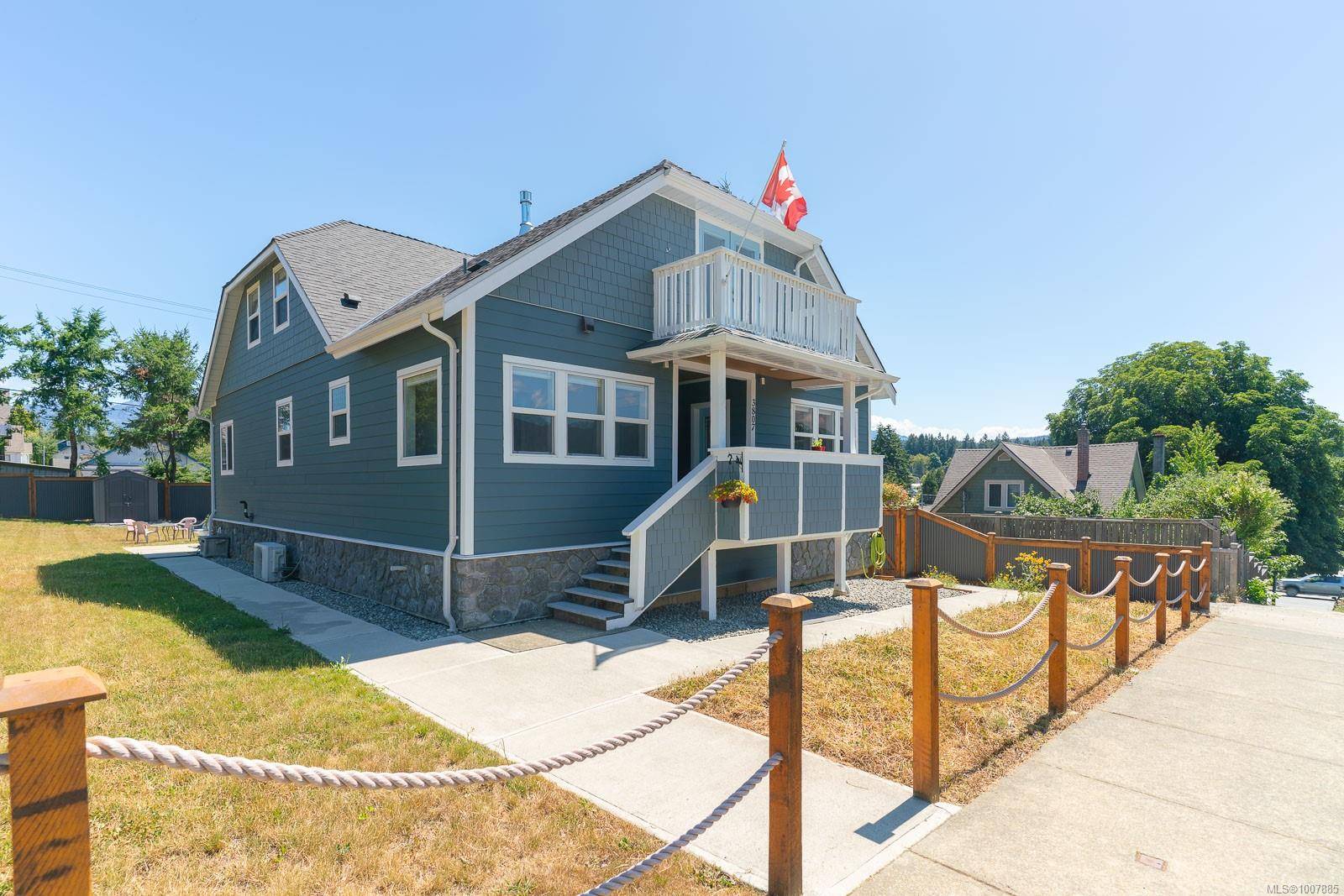4 Beds
4 Baths
2,658 SqFt
4 Beds
4 Baths
2,658 SqFt
Key Details
Property Type Single Family Home
Sub Type Single Family Detached
Listing Status Active
Purchase Type For Sale
Square Footage 2,658 sqft
Price per Sqft $357
MLS Listing ID 1007885
Style Main Level Entry with Lower/Upper Lvl(s)
Bedrooms 4
Rental Info Unrestricted
Year Built 1935
Annual Tax Amount $6,164
Tax Year 2025
Lot Size 0.260 Acres
Acres 0.26
Property Sub-Type Single Family Detached
Property Description
Location
Province BC
County Port Alberni, City Of
Area Pa Port Alberni
Rooms
Basement Unfinished
Main Level Bedrooms 2
Kitchen 2
Interior
Interior Features Dining/Living Combo, Eating Area
Heating Electric, Heat Pump, Natural Gas
Cooling Air Conditioning
Flooring Hardwood
Fireplaces Number 2
Fireplaces Type Gas
Fireplace Yes
Heat Source Electric, Heat Pump, Natural Gas
Laundry In House
Exterior
Exterior Feature Balcony, Fenced, Garden
Parking Features On Street, RV Access/Parking
View Y/N Yes
View City, Mountain(s), Ocean
Roof Type Fibreglass Shingle
Building
Lot Description Central Location, Easy Access, Family-Oriented Neighbourhood, Level, Marina Nearby, Recreation Nearby, Shopping Nearby
Faces West
Foundation Poured Concrete
Sewer Sewer Connected
Water Municipal
Architectural Style Character
Structure Type Cement Fibre,Frame Wood
Others
Pets Allowed Yes
Tax ID 000-252-441
Ownership Freehold
Pets Allowed Aquariums, Birds, Caged Mammals, Cats, Dogs
"My job is to find and attract mastery-based agents to the office, protect the culture, and make sure everyone is happy! "







