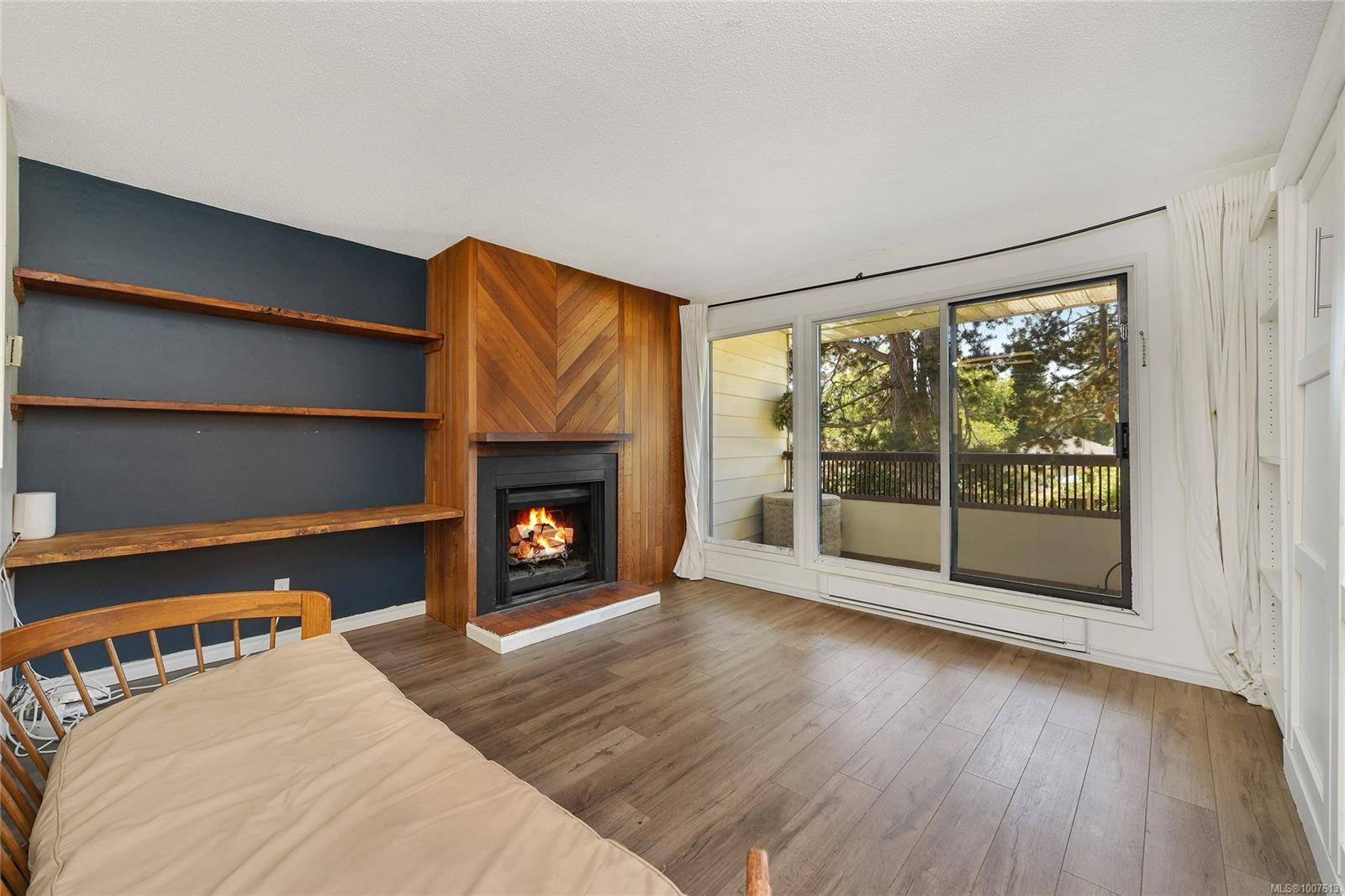1 Bed
1 Bath
651 SqFt
1 Bed
1 Bath
651 SqFt
Key Details
Property Type Condo
Sub Type Condo Apartment
Listing Status Active
Purchase Type For Sale
Square Footage 651 sqft
Price per Sqft $582
MLS Listing ID 1007613
Style Condo
Bedrooms 1
Condo Fees $393/mo
HOA Fees $393/mo
Rental Info Unrestricted
Year Built 1978
Annual Tax Amount $1,497
Tax Year 2024
Lot Size 435 Sqft
Acres 0.01
Property Sub-Type Condo Apartment
Property Description
Location
Province BC
County Capital Regional District
Area Sk Billings Spit
Direction Sooke Rd to Kaltasin or Idlemore both lead to Glenidle
Rooms
Main Level Bedrooms 1
Kitchen 1
Interior
Heating Baseboard, Electric, Wood
Cooling None
Fireplaces Number 1
Fireplaces Type Living Room, Wood Burning
Fireplace Yes
Heat Source Baseboard, Electric, Wood
Laundry In Unit
Exterior
Parking Features Driveway, Open
Utilities Available Cable To Lot, Electricity To Lot, Garbage, Phone Available, Recycling
Roof Type Asphalt Torch On
Total Parking Spaces 1
Building
Lot Description Landscaped, Level, Marina Nearby, Park Setting, Private, Quiet Area, Rectangular Lot, Serviced, Wooded Lot
Faces South
Entry Level 1
Foundation Poured Concrete
Sewer Septic System: Common
Water Municipal
Architectural Style West Coast
Structure Type Frame Wood
Others
Pets Allowed Yes
Tax ID 000-738-921
Ownership Freehold/Strata
Miscellaneous Balcony
Pets Allowed Aquariums, Birds, Cats
Virtual Tour https://youtu.be/SHOFz6Bp9Os
"My job is to find and attract mastery-based agents to the office, protect the culture, and make sure everyone is happy! "







